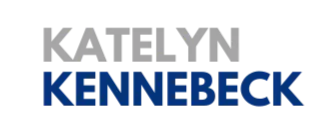4 Beds
4 Baths
2,748 SqFt
4 Beds
4 Baths
2,748 SqFt
Key Details
Property Type Single Family Home
Sub Type Residential
Listing Status Pending
Purchase Type For Sale
Square Footage 2,748 sqft
Price per Sqft $454
MLS Listing ID 721169
Style Modern,Ranch
Bedrooms 4
Full Baths 2
Three Quarter Bath 2
HOA Fees $337/mo
HOA Y/N Yes
Year Built 1992
Annual Tax Amount $10,656
Lot Size 1.380 Acres
Acres 1.38
Property Sub-Type Residential
Property Description
Location
State IA
County Dallas
Area Waukee
Zoning R
Rooms
Basement Finished, Walk-Out Access
Main Level Bedrooms 3
Interior
Interior Features Dining Area, Eat-in Kitchen
Heating Forced Air, Gas, Natural Gas
Cooling Central Air
Flooring Carpet, Hardwood
Fireplaces Number 2
Fireplaces Type Electric
Fireplace Yes
Appliance Dryer, Dishwasher, Microwave, Refrigerator, Stove, Washer
Exterior
Exterior Feature Deck, Fire Pit, Patio, Tennis Court(s)
Parking Features Attached, Garage
Garage Spaces 4.0
Garage Description 4.0
Pool In Ground
Community Features Clubhouse, Community Pool, Gated, Tennis Court(s)
Roof Type Metal
Porch Deck, Open, Patio
Private Pool Yes
Building
Lot Description Rectangular Lot, Pond on Lot
Foundation Poured
Builder Name Main Built
Sewer Septic Tank
Water Public
Schools
School District Van Meter
Others
HOA Name Napa Valley
HOA Fee Include Recreation Facilities
Senior Community No
Tax ID 1629201005
Monthly Total Fees $1, 225
Security Features Gated Community
Acceptable Financing Cash, Conventional
Listing Terms Cash, Conventional







