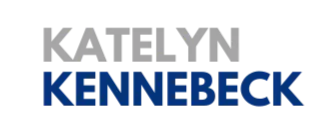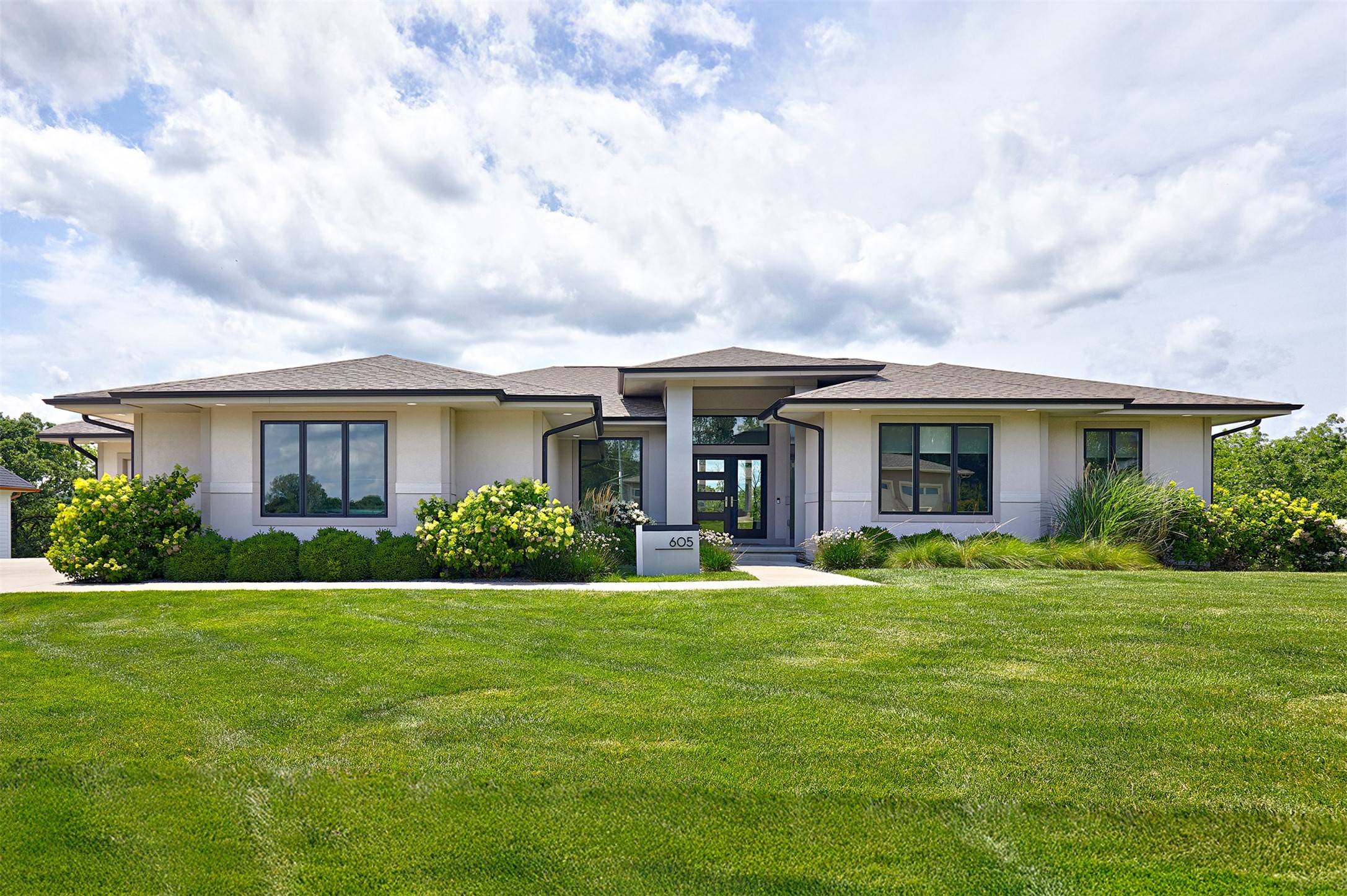4 Beds
3 Baths
2,245 SqFt
4 Beds
3 Baths
2,245 SqFt
Key Details
Property Type Single Family Home
Sub Type Residential
Listing Status Active
Purchase Type For Sale
Square Footage 2,245 sqft
Price per Sqft $533
MLS Listing ID 722234
Style Ranch
Bedrooms 4
Full Baths 1
Three Quarter Bath 2
HOA Y/N No
Year Built 2016
Annual Tax Amount $16,544
Lot Size 1.090 Acres
Acres 1.09
Property Sub-Type Residential
Property Description
Location
State IA
County Dallas
Area West Des Moines
Zoning RES
Rooms
Basement Finished, Walk-Out Access
Main Level Bedrooms 2
Interior
Interior Features Central Vacuum, Dining Area, Window Treatments
Heating Forced Air, Gas, Natural Gas
Cooling Central Air
Flooring Carpet, Tile
Fireplaces Number 1
Fireplaces Type Gas Log
Fireplace Yes
Appliance Cooktop, Dryer, Dishwasher, Microwave, Refrigerator, Stove, Washer
Laundry Main Level
Exterior
Exterior Feature Deck, Sprinkler/Irrigation, Patio
Parking Features Attached, Garage
Garage Spaces 4.0
Garage Description 4.0
Roof Type Asphalt,Shingle
Porch Covered, Deck, Patio
Private Pool No
Building
Lot Description Rectangular Lot
Builder Name Dallenbach Larson
Sewer Public Sewer
Water Public
Schools
School District Waukee
Others
Senior Community No
Tax ID 1615301006
Monthly Total Fees $1, 378
Security Features Smoke Detector(s)
Acceptable Financing Cash, Conventional
Listing Terms Cash, Conventional







