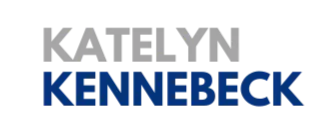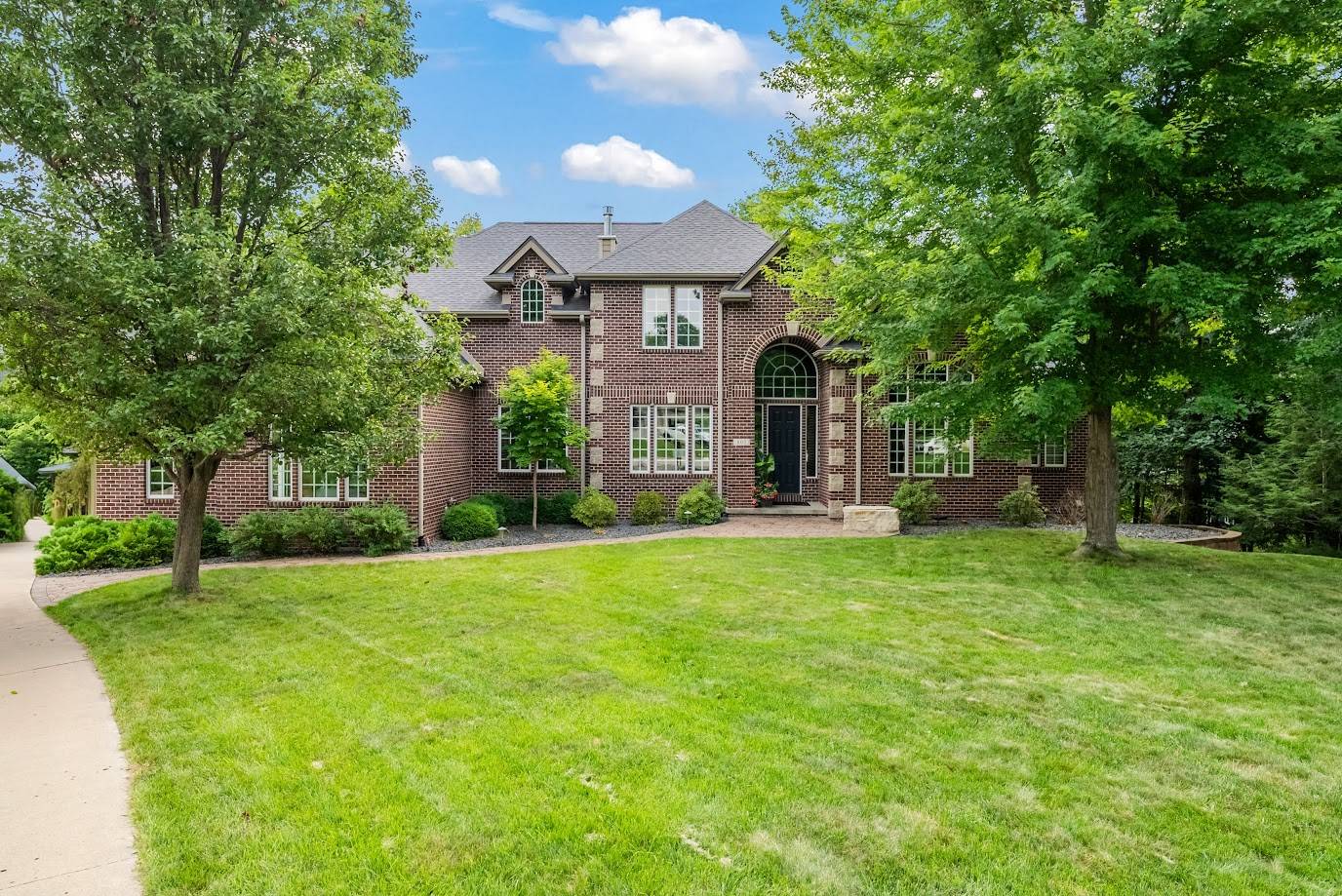5 Beds
5 Baths
4,467 SqFt
5 Beds
5 Baths
4,467 SqFt
Key Details
Property Type Single Family Home
Sub Type Residential
Listing Status Active
Purchase Type For Sale
Square Footage 4,467 sqft
Price per Sqft $259
MLS Listing ID 722639
Style One and One Half Story,Two Story
Bedrooms 5
Full Baths 3
Half Baths 1
Three Quarter Bath 1
HOA Fees $202/ann
HOA Y/N Yes
Year Built 2003
Annual Tax Amount $12,800
Lot Size 0.817 Acres
Acres 0.817
Property Sub-Type Residential
Property Description
The heart of the home features an updated kitchen with gorgeous quartz countertops and backsplash, open to the hearth and dining room, where a fireplace adds warmth and charm. The main family room showcases a stunning double-sided fireplace and large windows that flood the space with natural light and frame the views of the trees. From here, step out to your covered deck or screened-in 3-seasons porch—perfect for quiet mornings or entertaining.
The main-level primary suite feels like a true retreat, with treetop views, a spa-inspired bath with a Jacuzzi tub, and plenty of natural light. Upstairs you'll find three more bedrooms—including one with a private en suite and two connected by a Jack-and-Jill bath—plus an impressive bonus room ideal for a home office, playroom, or lounge.
The walkout lower level is designed for entertaining with a custom stone bar, rec room, theater space, full bath, and a fifth bedroom or flex area. There's also plumbing for an additional bath if desired.
Situated in a peaceful setting yet close to Saylorville Lake, trails, and all that Polk City has to offer—this home delivers space, style, and tranquility in one impressive package.
Location
State IA
County Polk
Area Polk City
Zoning Res
Rooms
Basement Finished, Walk-Out Access
Main Level Bedrooms 1
Interior
Interior Features Wet Bar, Dining Area, Eat-in Kitchen, Cable TV
Heating Electric, Geothermal
Cooling Geothermal
Flooring Carpet, Hardwood, Tile
Fireplaces Number 2
Fireplaces Type Gas, Vented
Fireplace Yes
Appliance Built-In Oven, Dryer, Microwave, Refrigerator, Stove, Wine Cooler, Washer
Laundry Main Level
Exterior
Exterior Feature Deck
Parking Features Attached, Garage, Three Car Garage
Garage Spaces 3.0
Garage Description 3.0
Roof Type Asphalt,Shingle
Porch Covered, Deck
Private Pool No
Building
Entry Level One and One Half,Two
Foundation Poured
Sewer Public Sewer
Water Public
Level or Stories One and One Half, Two
Schools
School District North Polk
Others
HOA Name Tournament Club of Iowa
Senior Community No
Tax ID 26100307653000
Monthly Total Fees $1, 268
Acceptable Financing Cash, Conventional, VA Loan
Listing Terms Cash, Conventional, VA Loan







