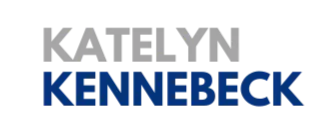$317,500
$325,000
2.3%For more information regarding the value of a property, please contact us for a free consultation.
3 Beds
3 Baths
1,572 SqFt
SOLD DATE : 06/13/2025
Key Details
Sold Price $317,500
Property Type Condo
Sub Type Condominium
Listing Status Sold
Purchase Type For Sale
Square Footage 1,572 sqft
Price per Sqft $201
MLS Listing ID 716746
Sold Date 06/13/25
Style Ranch
Bedrooms 3
Three Quarter Bath 3
HOA Fees $175/mo
HOA Y/N Yes
Year Built 1999
Annual Tax Amount $4,606
Property Sub-Type Condominium
Property Description
Meticulously maintained ranch-style townhome offering the feel of a single-family residence. This spacious 3-bedroom, 3-bathroom home features an open floor plan with three distinct living areas, perfect for entertaining or hosting gatherings. The primary suite includes a generously sized bedroom, an oversized walk-in closet, and a beautifully updated en-suite bath with a walk-in shower and grab bars for added comfort. The main level bathrooms have been thoughtfully remodeled with modern finishes and accessibility features. The lower level offers additional living space with daylight windows, bringing in plenty of natural light. Enjoy serene outdoor living with a stunning backyard, mature trees, and ample greenspace. Relax on the covered deck, featuring composite decking, stylish Westbury railings, and a pull-down shade to maximize comfort. Storage is abundant throughout the home. Conveniently located near parks, scenic walking trails, and a charming downtown shopping district, this home offers the perfect blend of comfort, convenience, and community. All information obtained from seller and public records.
Location
State IA
County Dallas
Area Adel
Zoning R
Rooms
Basement Daylight, Finished
Main Level Bedrooms 2
Interior
Interior Features Dining Area, Eat-in Kitchen, Cable TV, Window Treatments
Heating Forced Air, Gas, Natural Gas
Cooling Central Air
Flooring Carpet, Laminate, Vinyl
Fireplace No
Appliance Dryer, Dishwasher, Microwave, Refrigerator, Stove, Washer
Laundry Main Level
Exterior
Exterior Feature Deck
Parking Features Attached, Garage, Two Car Garage
Garage Spaces 2.0
Garage Description 2.0
Roof Type Asphalt,Shingle
Porch Covered, Deck
Private Pool No
Building
Foundation Poured
Sewer Public Sewer
Water Public
Schools
School District Adel-Desoto-Minburn
Others
HOA Name Sundance Creek Townhome Owners
HOA Fee Include Maintenance Grounds,Snow Removal
Senior Community No
Tax ID 1132177009
Monthly Total Fees $558
Security Features Smoke Detector(s)
Acceptable Financing Cash, Conventional, USDA Loan, VA Loan
Listing Terms Cash, Conventional, USDA Loan, VA Loan
Financing Conventional
Pets Allowed Size Limit, Yes
Read Less Info
Want to know what your home might be worth? Contact us for a FREE valuation!

Our team is ready to help you sell your home for the highest possible price ASAP
©2025 Des Moines Area Association of REALTORS®. All rights reserved.
Bought with RE/MAX Precision







