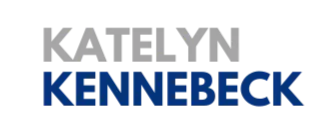$235,000
$235,000
For more information regarding the value of a property, please contact us for a free consultation.
4 Beds
1 Bath
1,432 SqFt
SOLD DATE : 07/09/2025
Key Details
Sold Price $235,000
Property Type Single Family Home
Sub Type Residential
Listing Status Sold
Purchase Type For Sale
Square Footage 1,432 sqft
Price per Sqft $164
MLS Listing ID 718468
Sold Date 07/09/25
Style Two Story
Bedrooms 4
Full Baths 1
HOA Y/N No
Year Built 1900
Annual Tax Amount $3,330
Lot Size 0.545 Acres
Acres 0.545
Property Sub-Type Residential
Property Description
Look no further! This charming Altoona two-story is in the desirable SEP School District and is just a short walk to Altoona Elementary. This home offers incredible space and potential on a large lot with a large, detached garage—perfect for storage, hobbies, or a workshop. Step inside to find a spacious main level featuring a large living room, formal dining area, and an oversized kitchen with updated plumbing (2020). The main floor also includes a bedroom, full bathroom with tub/shower replacement (2016), and convenient first-floor laundry. An enclosed front porch adds cozy charm, while a rear mudroom provides everyday functionality. The expansive yard features established flower beds and a volunteer tomato garden, with plenty of space to expand your outdoor living dreams. Whether you want to garden, entertain, or simply relax, this yard has it all. A new roof was installed in 2016, adding even more peace of mind. Close to trails, parks, shopping, and dining, this home combines old-world charm with modern updates in a walkable location. All information obtained from seller and public records.
Location
State IA
County Polk
Area Altoona
Zoning R-2
Rooms
Main Level Bedrooms 1
Interior
Heating Forced Air, Gas, Natural Gas
Cooling Central Air
Flooring Carpet, Hardwood, Tile
Fireplace No
Appliance Dryer, Dishwasher, Refrigerator, Stove, Washer
Laundry Main Level
Exterior
Parking Features Detached, Garage, One Car Garage
Garage Spaces 1.0
Garage Description 1.0
Roof Type Asphalt,Shingle
Private Pool No
Building
Entry Level Two
Foundation Poured, Slab
Sewer Public Sewer
Water Public
Level or Stories Two
Schools
School District Southeast Polk
Others
Senior Community No
Tax ID 17100111000000
Monthly Total Fees $277
Acceptable Financing Cash, Conventional, FHA, VA Loan
Listing Terms Cash, Conventional, FHA, VA Loan
Financing Conventional
Read Less Info
Want to know what your home might be worth? Contact us for a FREE valuation!

Our team is ready to help you sell your home for the highest possible price ASAP
©2025 Des Moines Area Association of REALTORS®. All rights reserved.
Bought with RE/MAX Precision







