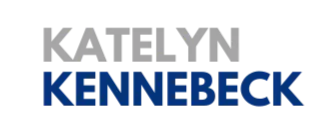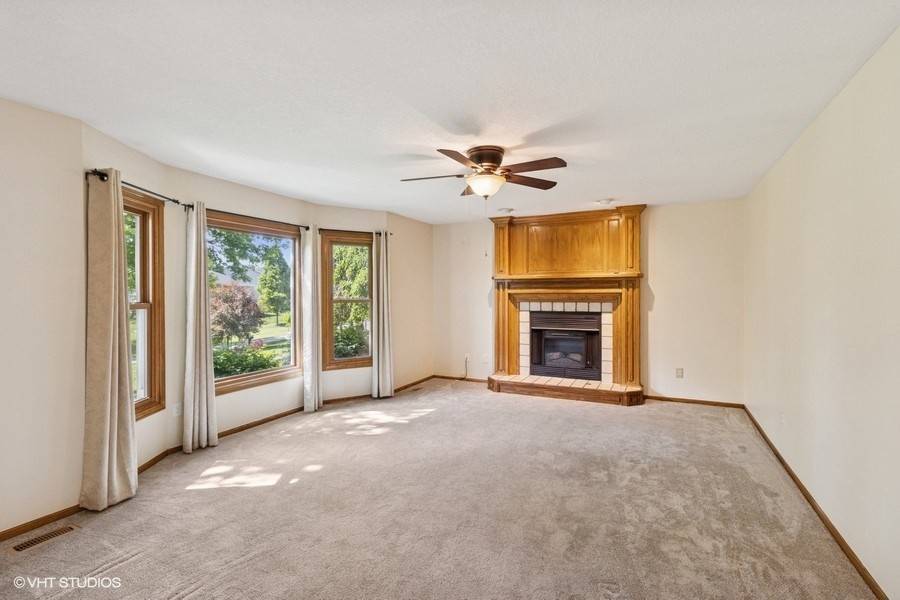$360,000
$369,900
2.7%For more information regarding the value of a property, please contact us for a free consultation.
4 Beds
4 Baths
1,945 SqFt
SOLD DATE : 07/09/2025
Key Details
Sold Price $360,000
Property Type Single Family Home
Sub Type Residential
Listing Status Sold
Purchase Type For Sale
Square Footage 1,945 sqft
Price per Sqft $185
MLS Listing ID 718165
Sold Date 07/09/25
Style Two Story
Bedrooms 4
Full Baths 2
Half Baths 1
Three Quarter Bath 1
HOA Y/N No
Year Built 1996
Annual Tax Amount $5,030
Lot Size 10,410 Sqft
Acres 0.239
Property Sub-Type Residential
Property Description
Spacious and well-maintained 4-bedroom two-story backing to a walking trail. You'll love the welcoming curb appeal with mature trees, established landscaping, and a charming front porch. The main level offers a flexible front room, large living room with fireplace and open kitchen and dining area with sliders leading to an oversized deck, perfect for enjoying the peaceful backyard. Upstairs, you'll find three generous bedrooms and two full baths, while the finished lower level adds great bonus space with a rec room, fourth bedroom, ¾ bath, and laundry area. Recent updates include driveway concrete leveling (2024) and a leaf-protection gutter system (2024) for low-maintenance living. Major system upgrades within the last 5-10 years include vinyl windows throughout the home, UV window tint on the main level for extra comfort, roof shingles, HVAC system, and flooring. A 3-car garage provides plenty of room for vehicles, storage, or hobbies. Move-in ready and conveniently located near trails, library, and grocery stores.
Location
State IA
County Polk
Area Altoona
Zoning RES
Rooms
Basement Finished
Interior
Interior Features Dining Area, Separate/Formal Dining Room
Heating Forced Air, Gas, Natural Gas
Cooling Central Air
Flooring Carpet, Laminate
Fireplaces Number 2
Fireplaces Type Electric
Fireplace Yes
Appliance Dryer, Dishwasher, Microwave, Refrigerator, Stove, Washer
Exterior
Exterior Feature Deck
Parking Features Attached, Garage, Three Car Garage
Garage Spaces 3.0
Garage Description 3.0
Roof Type Asphalt,Shingle
Porch Deck
Private Pool No
Building
Entry Level Two
Foundation Poured
Sewer Public Sewer
Water Public
Level or Stories Two
Schools
School District Southeast Polk
Others
Senior Community No
Tax ID 17100511350315
Monthly Total Fees $419
Security Features Smoke Detector(s)
Acceptable Financing Cash, Conventional, FHA, VA Loan
Listing Terms Cash, Conventional, FHA, VA Loan
Financing Conventional
Read Less Info
Want to know what your home might be worth? Contact us for a FREE valuation!

Our team is ready to help you sell your home for the highest possible price ASAP
©2025 Des Moines Area Association of REALTORS®. All rights reserved.
Bought with RE/MAX Precision







